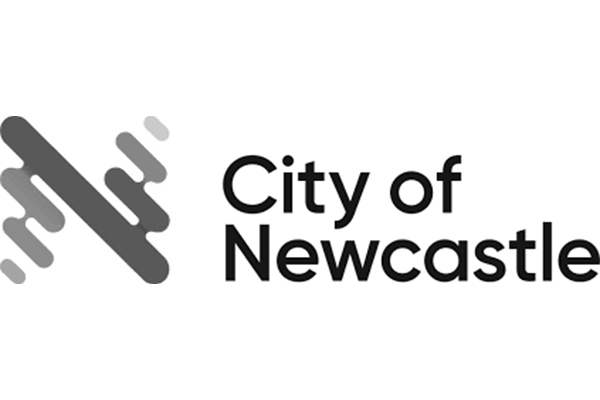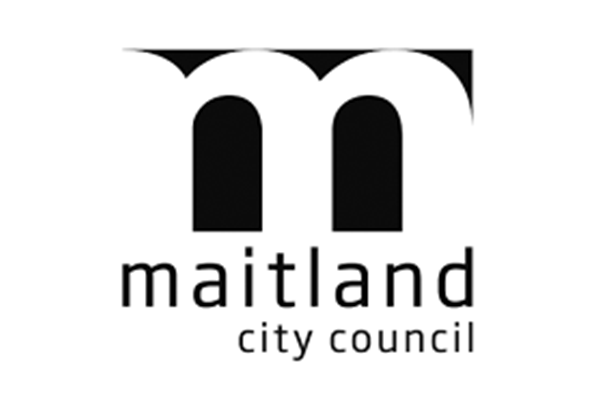Specialist
Construction Consultants
Providing practical project management advice and expertise across education, commercial, health, retail, hospitality, aged care, heritage and research sectors.
Our Clients
Why Principle?
Principle Project Management will plan, procure, coordinate and direct the activities of your service providers for the successful delivery of your project: We will achieve this in an approved project timeframe and budget to ensure your strategic business needs and objectives are met.
























