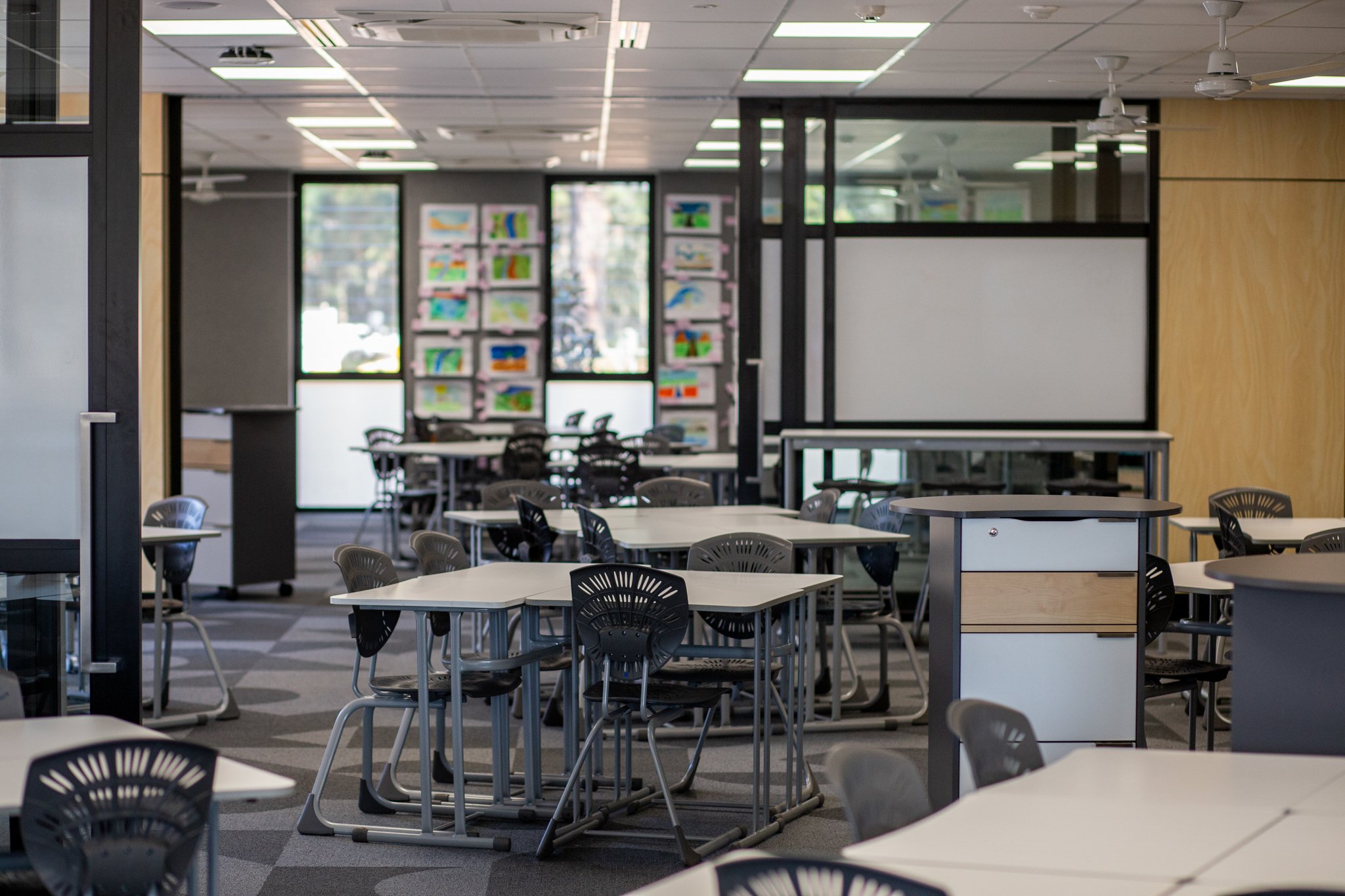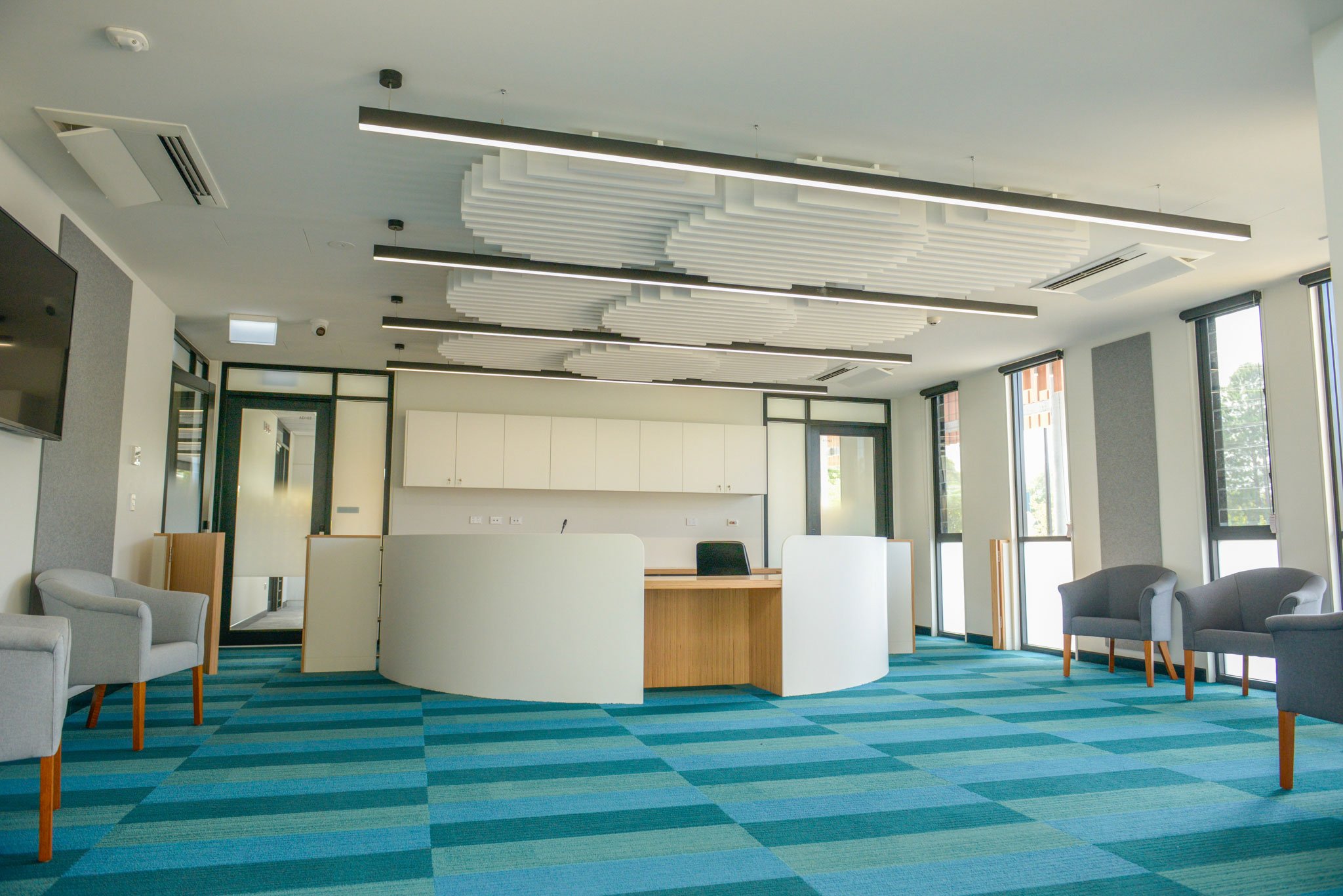Catherine McAuley College
Project Details
LOCATION: Medowie, NSW
VALUE: $90 Million
CLIENT: Catholic Diocese of Maitland-Newcastle
CONTRACTOR: North Construction and Building
LEAD DESIGNER: Webber Architects
Services Provided
Design Management
Stakeholder Management and Coordination
Statutory Approvals
Contractor Procurement
Construction Phase Superintendence and Contract Administration
Post-completion Defect Management
Key Features
Catherine McAuley Catholic College is a newly constructed year 7 to 12 secondary school, catering for 1100 students.
-
Stage 1 of this State Significant Development consisted of the design and construction of the College’s main administration centre, temporary general purpose learning areas (GPLA), St Nicholas Early Education Centre, school Chapel, associated internal and external roadworks, signalised intersection works, services infrastructure, car parking and landscaping.
Prior to stage 1 works commencing, an early works package addressing the archaeological significance of the site was undertaken retrieving in the vicinity of 30,000 Indigenous Australian artefacts, over the course of a 13-week archaeological salvage exercise.
-
Stage 2 included the delivery of Blocks C and D, two standalone single storey specialist facilities.
Block C included the delivery of science labs, science preparation areas, GPLA’s, apparatus stores, demonstration, and collaboration zones.
Block D included the delivery of the junior technological and applied science (TAS) areas including a TAS workshop, design lab, visual arts, digital technology, general learning facilities as well as storage and services enclosures.
-
Stage 3 included the delivery of blocks G, H, E, F, the Multi-purpose Hall as well and the refurbishment of temporary learning areas into their final use staff facilities within the existing administration building (Block A).
Blocks G and H are comprised of study spaces, a resource hub, open theatre spaces, librarian workspace, multiple general purpose learning areas and office facilities.
Block E contains Senior TAS workshops including a design lab, materials store, CNC room, outdoor works areas as well as storage and services enclosures.
Block F consists of three interconnecting PD/H/PE areas, two separate art teaching spaces, art storage facilities as well as a multi-purpose art studio, outdoor workspaces, and a centralised gallery space.
Works to Block A included the refurbishment of existing interim science, GPLA and library spaces into their final use hospitality, drama and staff office areas. In addition to this was the delivery of the new adjoining multi-purpose hall to the west of Block A.






























