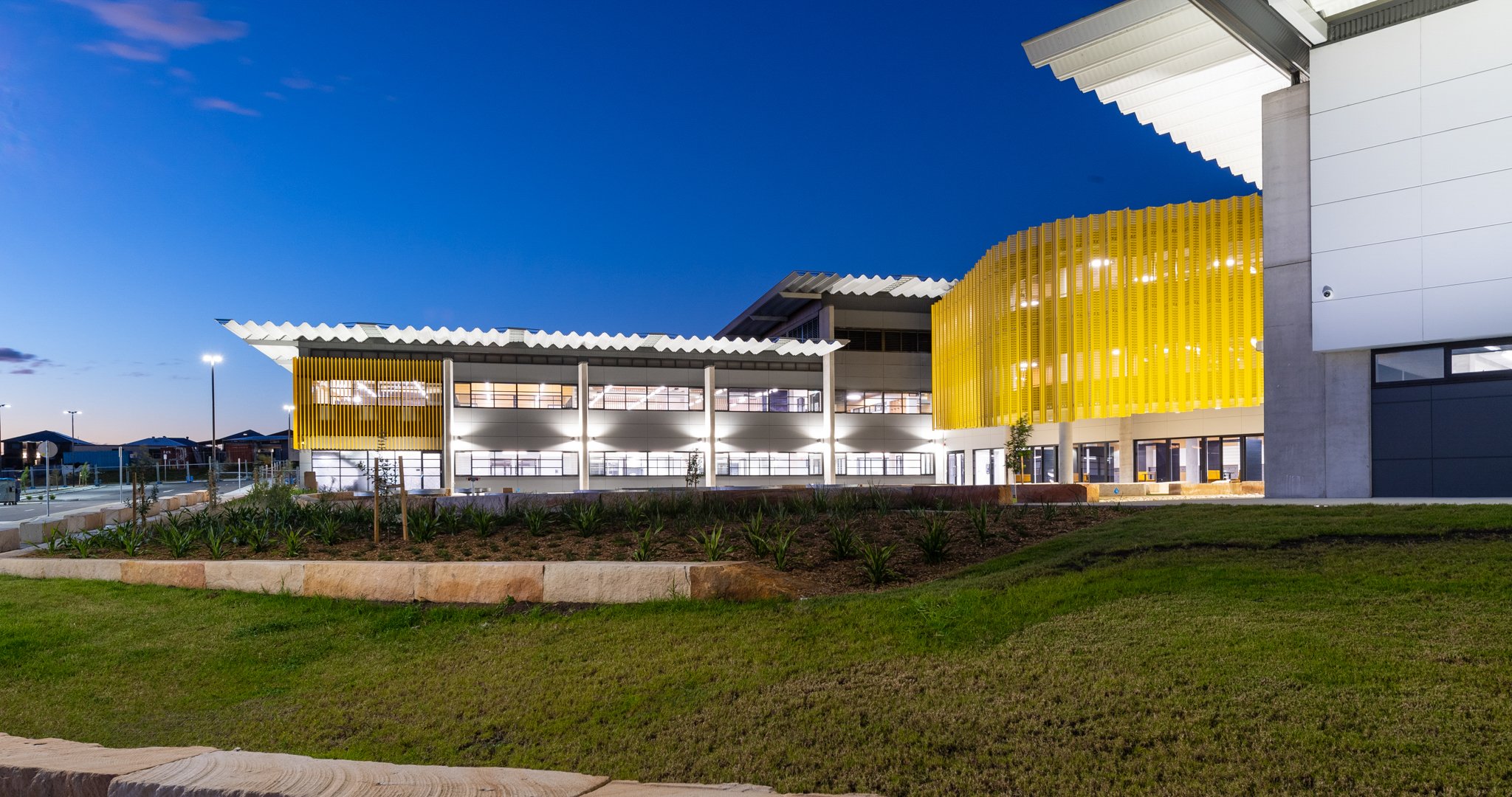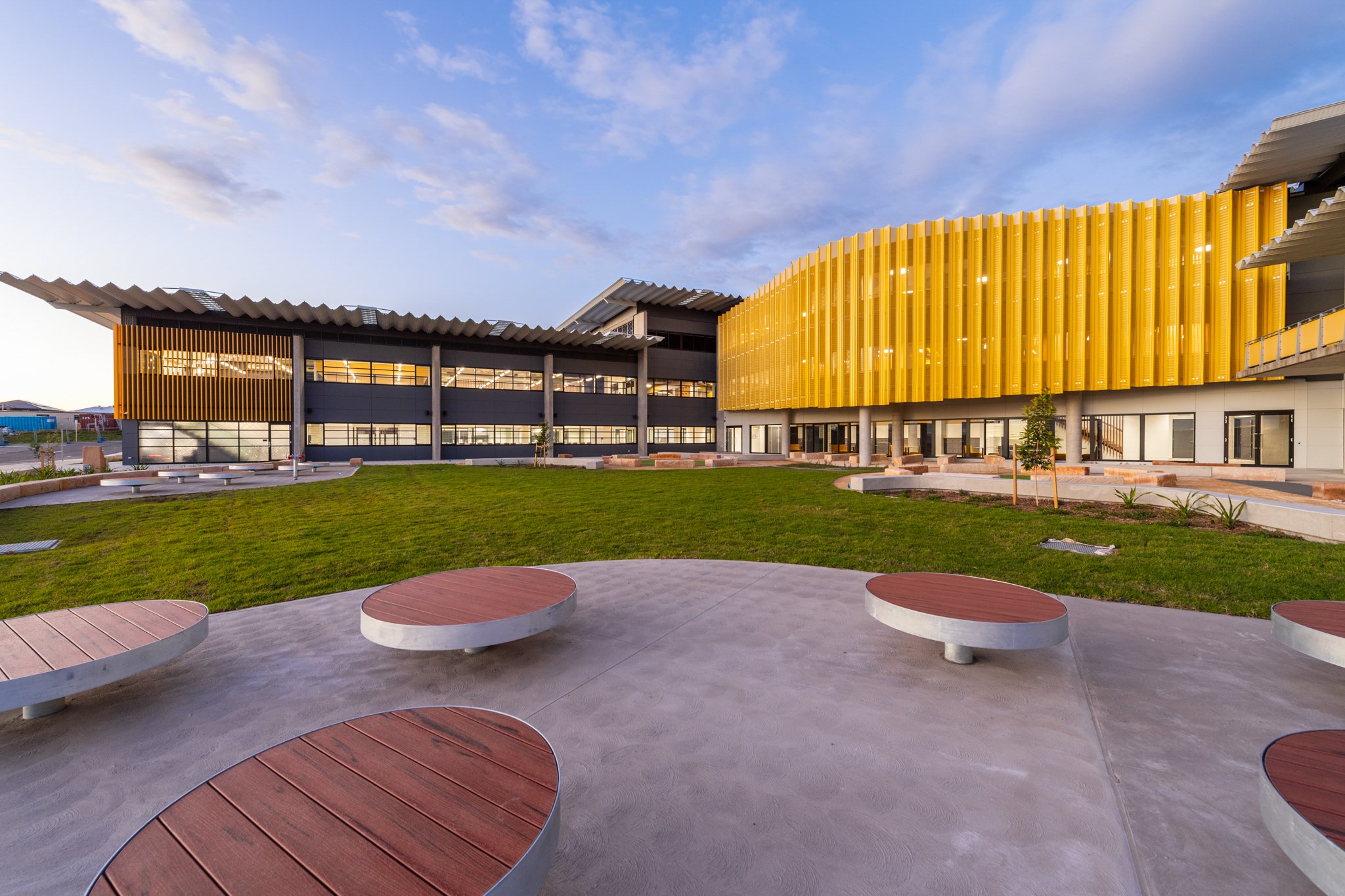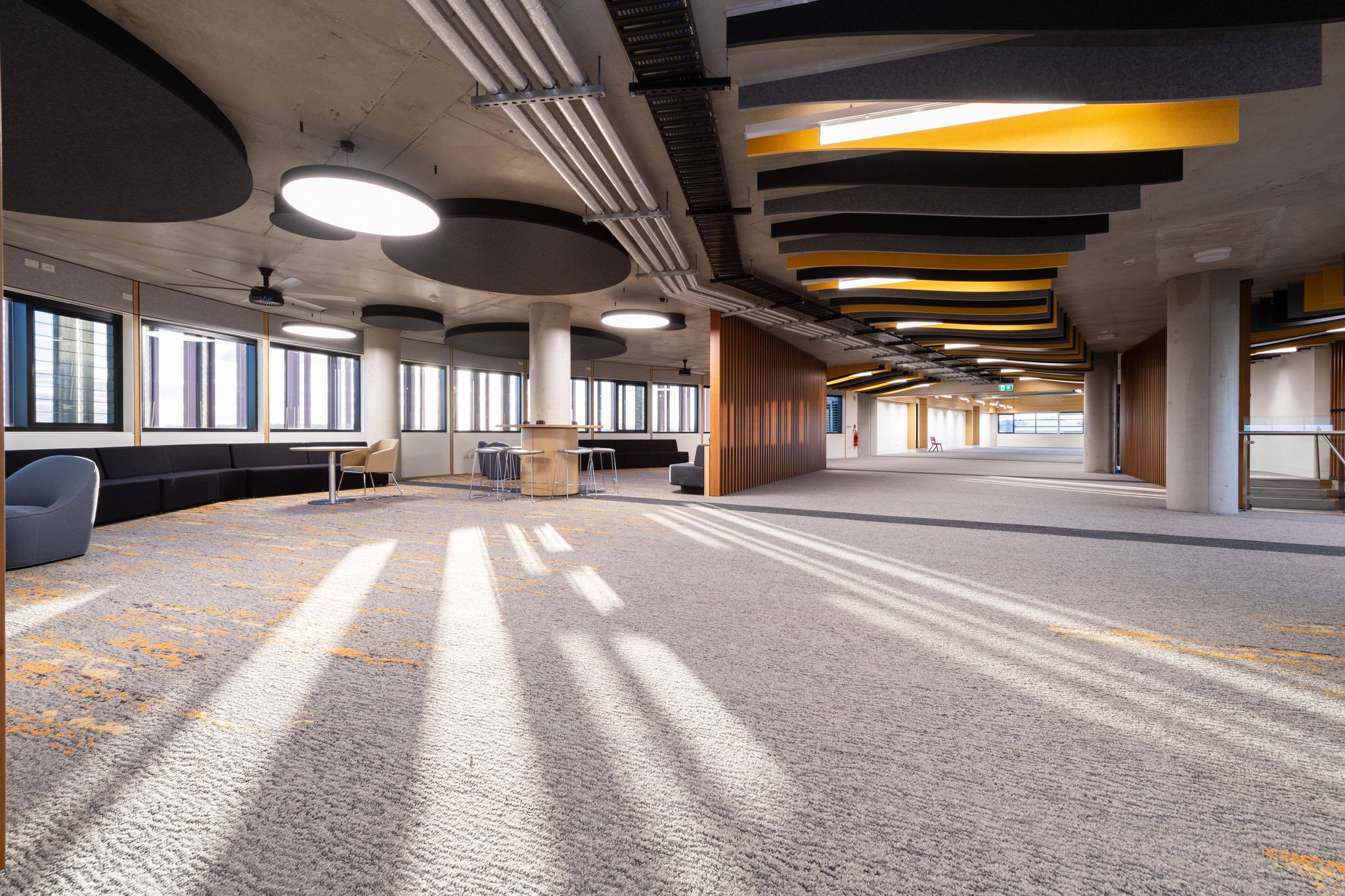St Bede’s Catholic College
Project Details
LOCATION: Chisholm, NSW
VALUE: $80 Million
CLIENT: Catholic Diocese of Maitland-Newcastle
CONTRACTOR: Richard Crookes Constructions
LEAD DESIGNER: SHAC
Services Provided
Design Management
Stakeholder Management and Coordination
Statutory Approvals
Contractor Procurement
Construction Phase Superintendence and Contract Administration
Post-completion Defect Management
Key Features
St Bede’s Catholic College is a newly constructed year 7 – 12 coeducational secondary school, catering for 1100 students. The project has been delivered over 6 years consisting of four stages of construction, each containing the delivery of a contemporary designed building connected via a multipurpose circulation spine (Peregrine Trail).
-
Block C (Stage 1) included the delivery of the College's administration areas and adaptable facilities able to be utilised as teaching spaces whilst the subsequent stages were constructed, after which these facilities were adapted into further administration facilities. Stage 1 also included the construction of lead-in services, carparking, landscaping and street frontage works.
-
Block B (Stage 2) included the delivery of the College’s first dedicated teaching facilities for STEM subjects which included science labs with associated storerooms and preparation areas; visual art facilities; domestic and commercial hospitality facilities; College canteen; general learning areas; external carparking and inground detention systems; street upgrades; and external landscaping.
-
Block A (Stage 3) included the delivery of general learning areas; TAS workshops for woodwork, metal work and textiles; external carparking; street upgrades; and external landscaping.
-
Block D (Stage 4) included the delivery of College's multi-use hall, further general learning areas and dedicated teaching facilities for PDHPE and Performing Arts. Stage 4 also included the delivery of the campus’s rammed earth Oratory, external playground facilities which includes sporting fields, hard courts, passive seating areas, and site wide irrigation system.




















