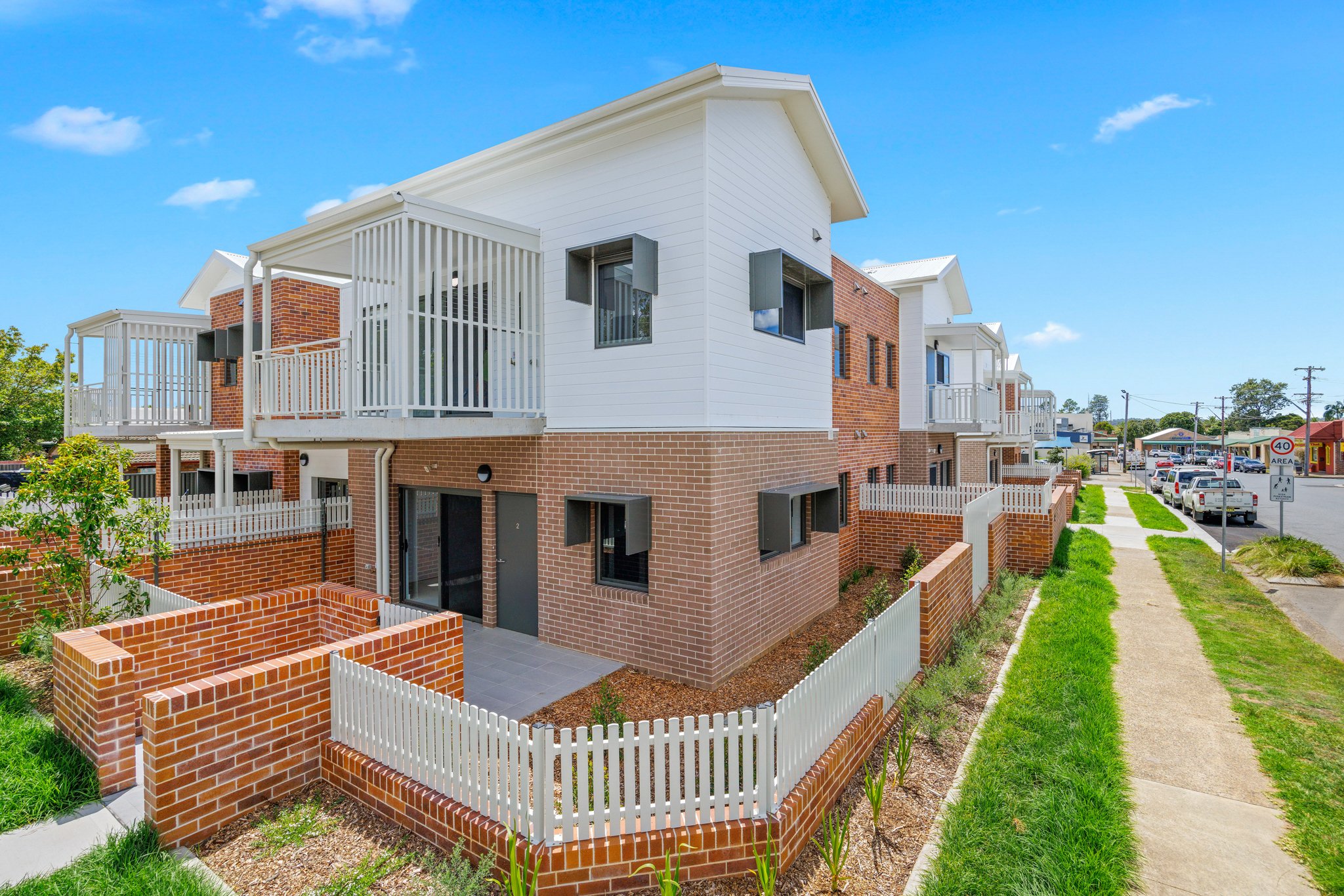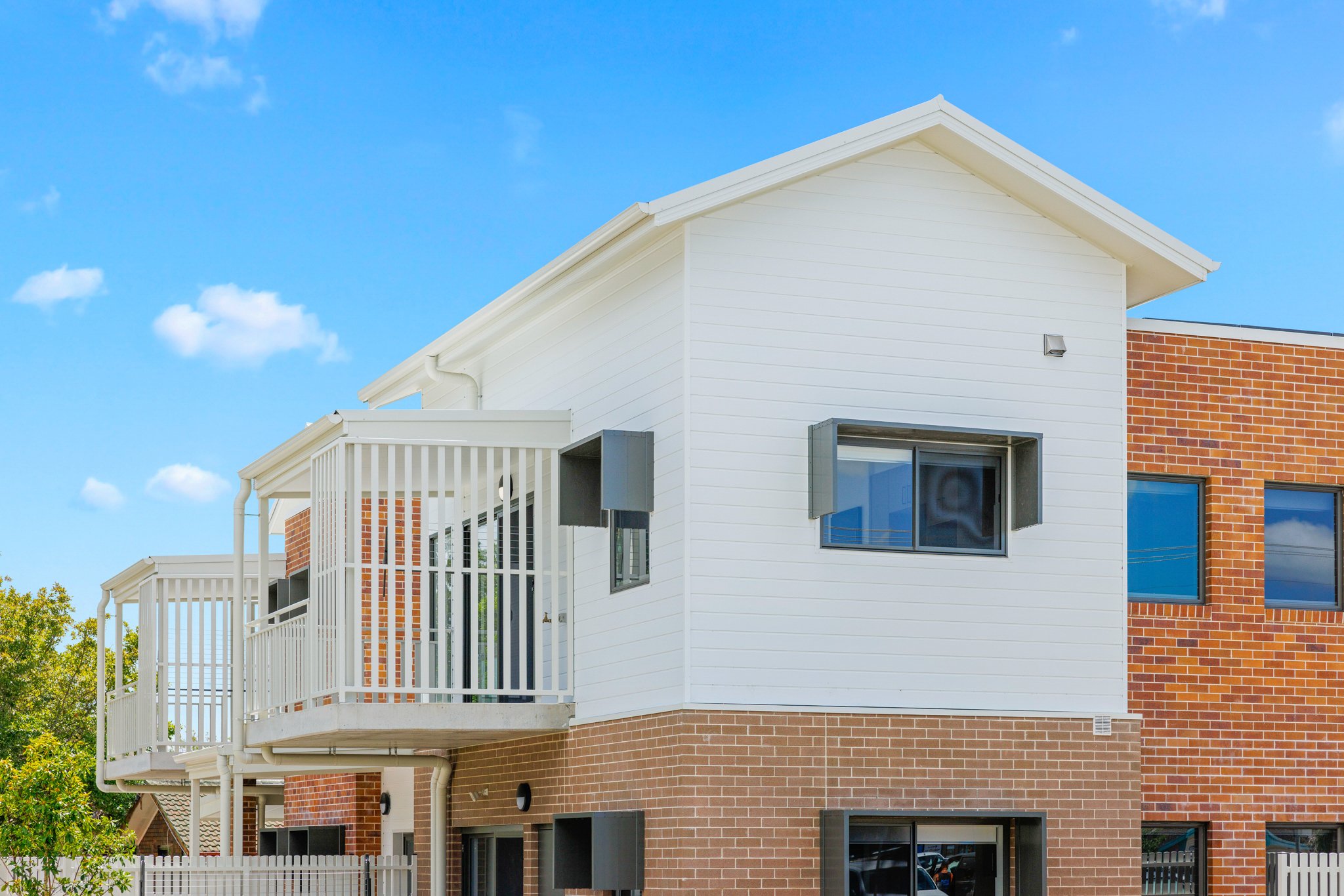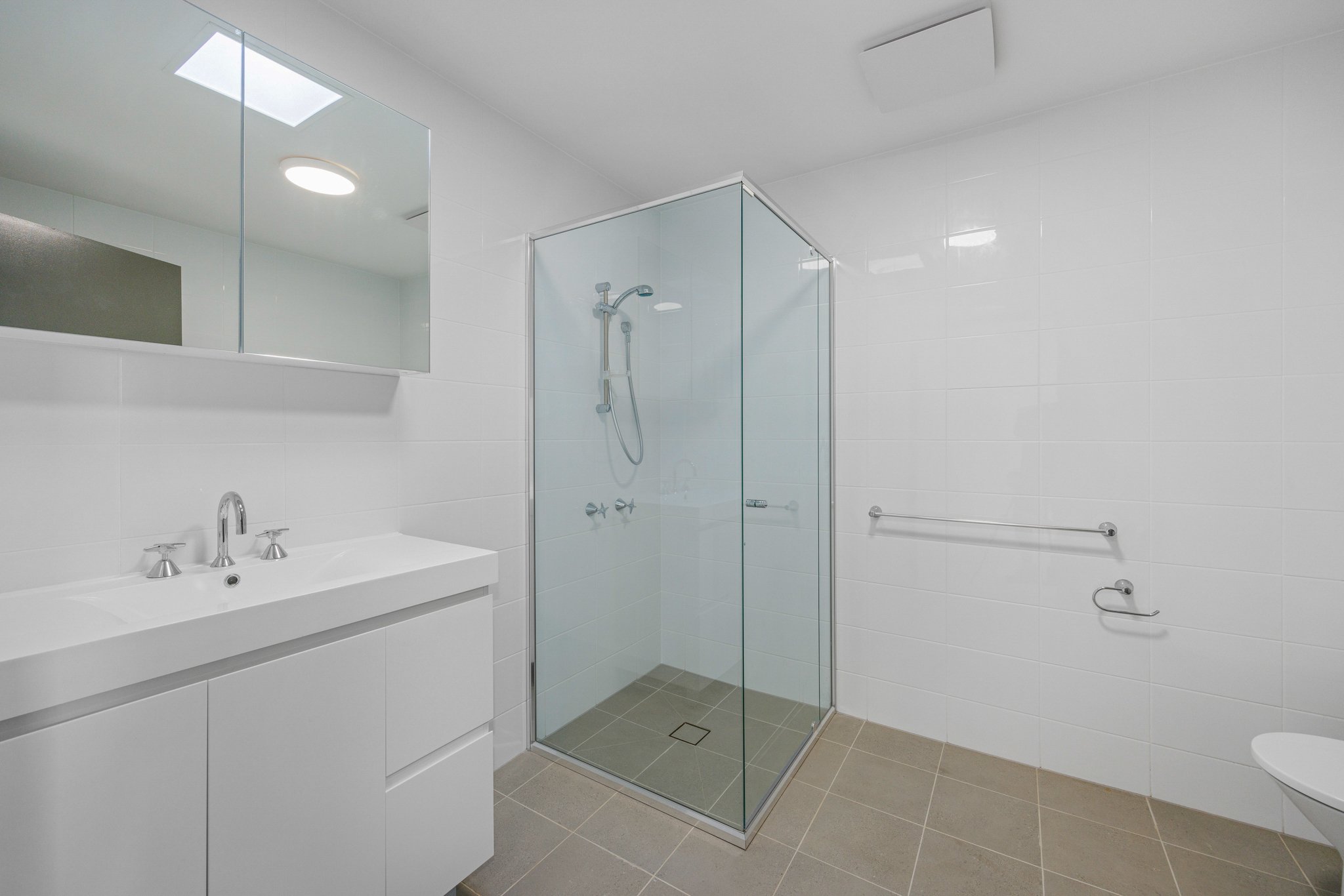Hastings Street Social Housing
Project Details
LOCATION: Wauchope, NSW
VALUE: $5 Million
CLIENT: Land & Housing Corporation
CONTRACTOR: Westbury Constructions
LEAD DESIGNER: Webber Architects
Services Provided
> Design Management
> Statutory Approvals
> Contractor Procurement
> Construction Phase Superintendence and Contract Administration
> Post-completion Defect Management
Key Features
Principle assisted NSW LAHC in the design development and construction of this 12-unit residential development in Wauchope, NSW.
The project consists of eight single and four two-bedroom self-contained units each containing private open external space.
Design was developed from concept through to fully developed (construct only) documentation and was delivered over 15 months.








